Best Designed Sustainable Offices in the World
Buildings generate nearly 40% of the world's CO2 emissions—and since two-thirds of the buildings that exist today will still be around by the middle of the century, architects need to rethink their design now to have a chance of meeting goals for a net-zero economy. The industry is shifting, and sustainability has become a standard part of architecture. But some projects go further than others. Each year, the American Institute of Architecture Committee on the Environment selects the 10 best designs. Here's the list for 2020.
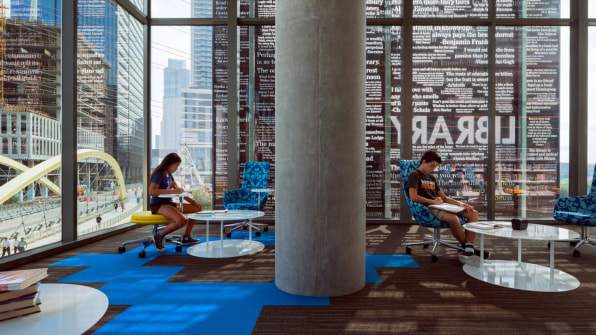
Austin Central Library
Lake|Flato Architects and Shepley Bulfinch
Located in downtown Austin, this public library has a 373,000-gallon rainwater harvesting system; some of the water is used in a garden designed to attract pollinators on the rooftop. A soaring six-story atrium fills the building with natural light, and reading porches and outdoor dining help connect visitors with nature. The project is certified LEED Platinum, the highest rating in LEED's green building certification program.
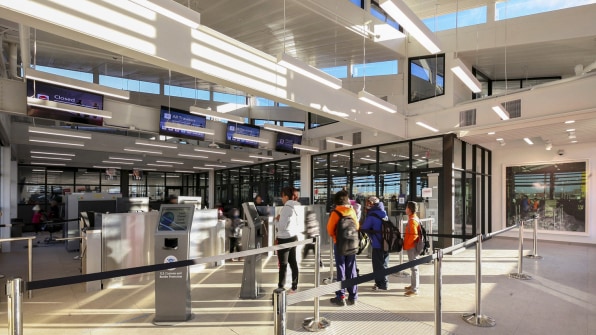
United States Land Port of Entry, Columbus, New Mexico
Richter Architects
In a remote corner of New Mexico in the Chihuahuan Desert, this border crossing "conveys our country's better virtues—architecture that serves and respects all people, embraces culture, conserves resources, nurtures ecology, protects habitat, celebrates diversity, and conveys a love of the land," the architects write on the AIA site. Solar panels power the building, which is designed to save energy. Native plantings help provide habitat for desert animals, while ponds and recycled concrete "sponges" help store water during rare rains.
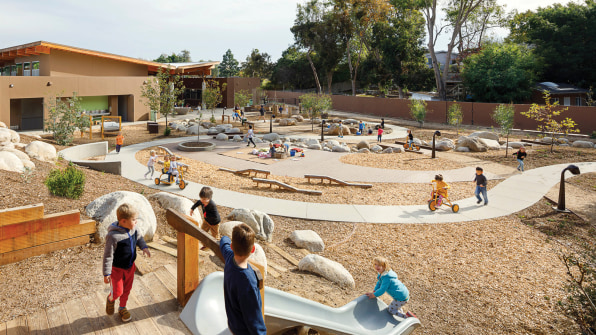
Environmental Nature Center and Preschool
LPA, Inc.
This preschool at a nature center in Newport Beach, California, preserves four acres of open space with native plants in a suburban neighborhood. Rainwater is harvested from roofs into bioswales where plants filter and clean the water. The preschool, built with natural and recycled materials, is designed to be so efficient that rooftop solar panels can provide more power than the building needs. Preschoolers grow their own food in an on-site organic garden. The design is flexible, so the building could later be repurposed for other uses in the future.
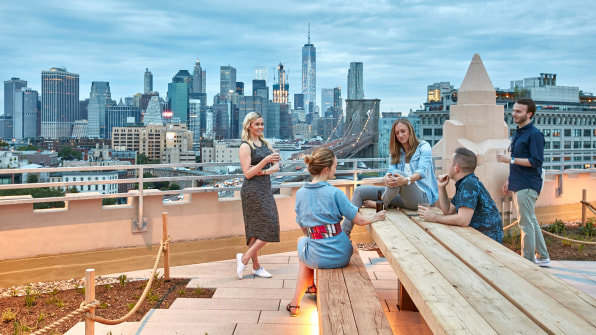
Etsy Headquarters
Gensler
Etsy chose to locate its sustainable headquarters in this former printing press in Brooklyn in part to help promote sustainable commuting—in warmer months, 65% of employees bike to work. The roof and terraces are covered in native plants; solar power on the roof, along with an agreement to buy additional solar power offsite, powers the building with 100% renewable energy. During the renovation, many of the materials were salvaged locally, while the original industrial structure was left in place as much as possible.
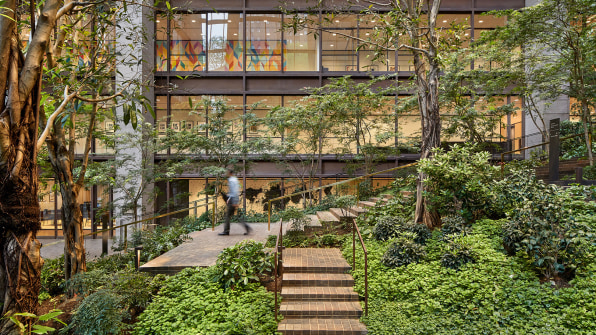
Ford Foundation Center for Social Justice
Gensler
This renovation of the Ford Foundation's midcentury headquarters made changes to better reflect the foundation's values—instead of limiting views to those with private offices, for example, the space is now more open. By rethinking the floorplan, the architects opened up half of the building to the foundation's grantees and the public. A central atrium was replanted with plants that are more resilient. Rainwater is captured for irrigation and a cooling tower. Efficiency upgrades helped shrink energy use by 35%.
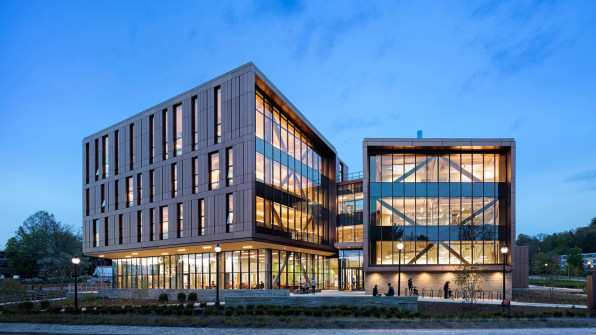
John W. Olver Design Building
Leers Weinzapfel Associates
Built on a former parking lot at the University of Massachusetts-Amherst for the design program, this building now includes a rooftop garden and landscaping that can absorb rain. Designing the building around a courtyard maximizes natural light while reducing heat loss. A central stairway, built from cross-laminated timber, invites students to take the stairs instead of an elevator. The building uses 54% less energy than a typical university building.
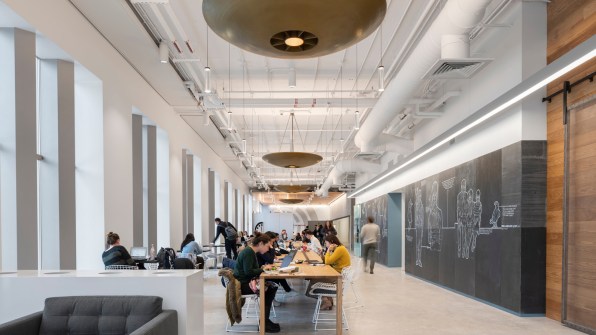
Keller Center – Harris School of Public Policy
Farr Associates (Design Lead & Architect of Record) and Woodhouse Tinucci Architects (Collaborating Architect, Interior Designer)
This restoration of a midcentury university building helped reconnect it to the adjacent neighborhood, with new paths and public spaces replacing a massive concrete wall. New efficiency upgrades, like blinds that are programmed to automatically close on winter nights to help avoid heat loss, help the building save energy. New glazing on the windows, with an ultraviolet design that looks like a spider web, helps birds avoid crashing into the glass. The design captures rainwater, and in heavy storms, water flows down an artificial waterfall.
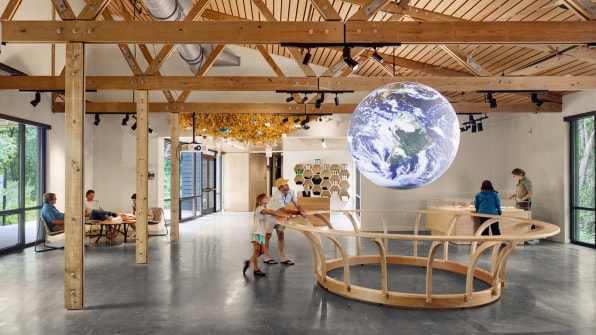
Marine Education Center at the Gulf Coast Research Laboratory
Lake|Flato Architects in collaboration with Unabridged Architecture
In 2005, the previous education center at this University of Southern Mississippi lab was destroyed by Hurricane Katrina—and storms hit the site again during the new building's design and construction. The new design was carefully cited on higher ground, with floors 20 feet above sea level. A canopy of pine and oak trees serving as a wind buffer; instead of one larger building, the design is split into multiple small energy-efficient buildings that are tucked into the existing forest, preserving as many trees as possible. Old-growth trees on the site can withstand 180-mile-an-hour winds.
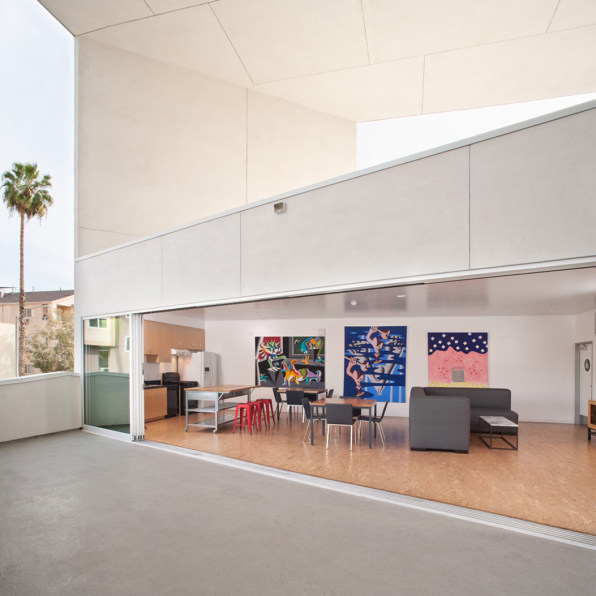
The Six
Brooks + Scarpa
Located on a former parking lot in Los Angeles, this 52-unit affordable apartment building is designed for formerly homeless and disabled veterans, with supportive services on site. A rooftop garden supports migratory birds. The design of the roof helps it avoid heating up the building on hot summer days; a central courtyard creates airflow and natural ventilation along with space for residents to socialize. Ninety-five percent of the surfaces on the site are designed to help capture stormwater.
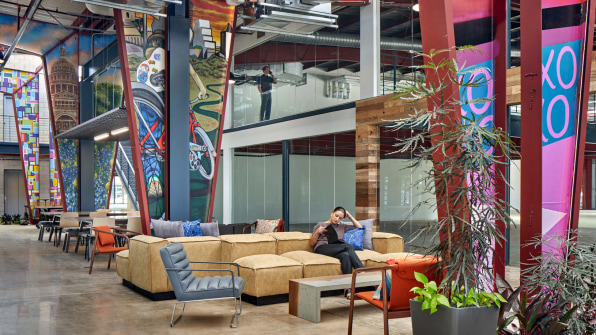
Upcycle
Gensler
This design transformed a vacant building in Austin—formerly a recycling center—into creative office space. New skylights added natural light, while a new ventilation system reduced the need for air conditioning. Almost all of the components found on the site were reused in the renovation, and anything that couldn't be reused was saved for another project, a process that saved around 1,824 metric tons of CO2.
Best Designed Sustainable Offices in the World
Source: https://www.fastcompany.com/90508006/these-are-the-10-best-sustainable-buildings-of-2020
0 Response to "Best Designed Sustainable Offices in the World"
Post a Comment